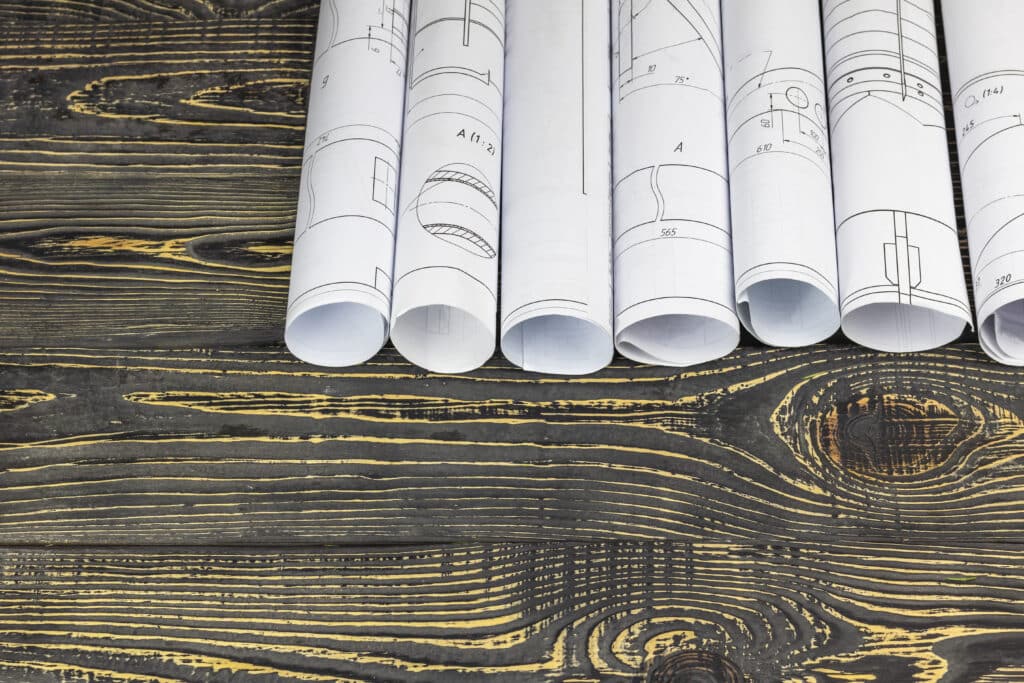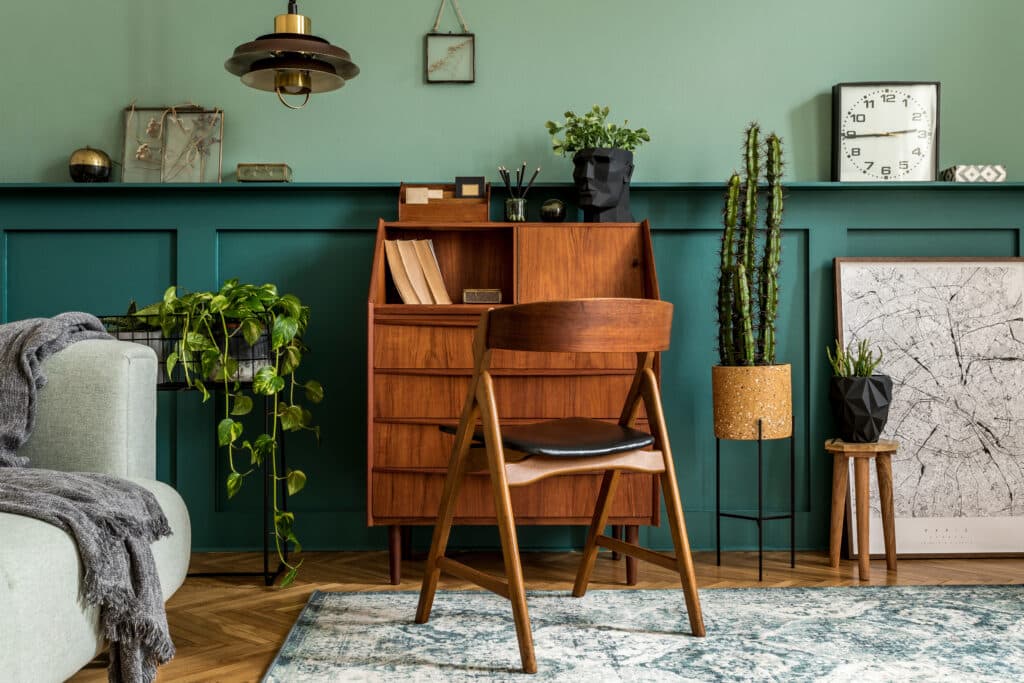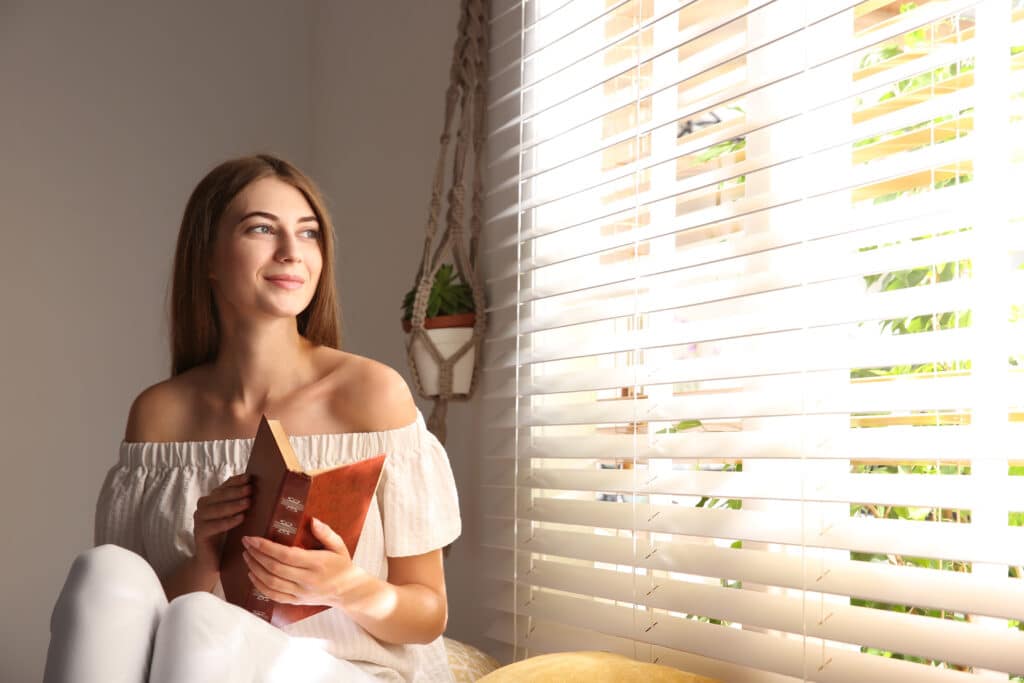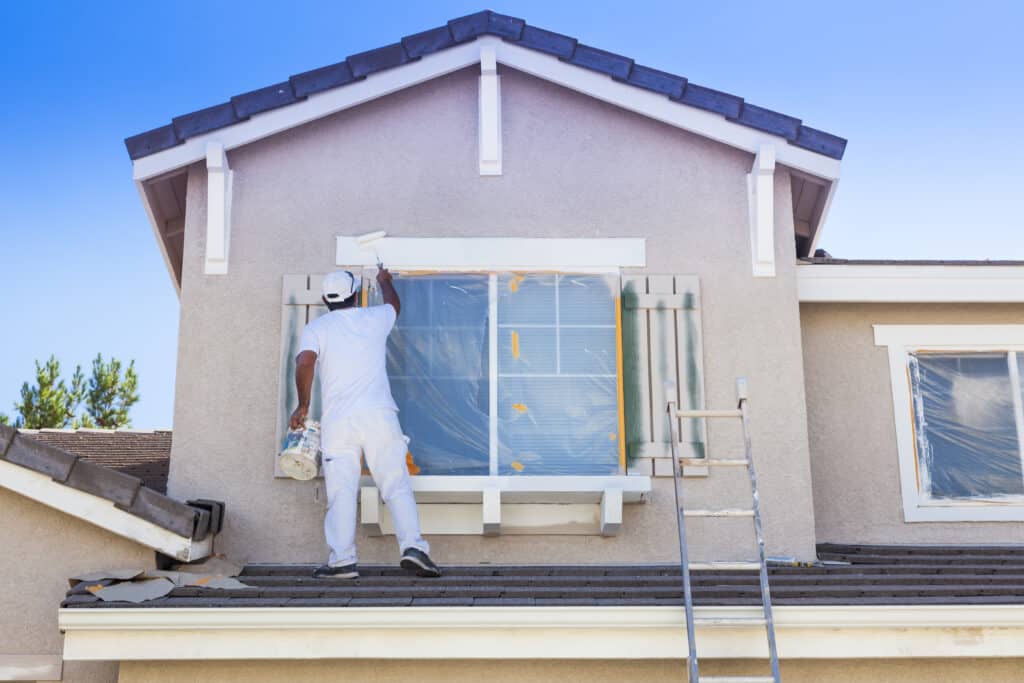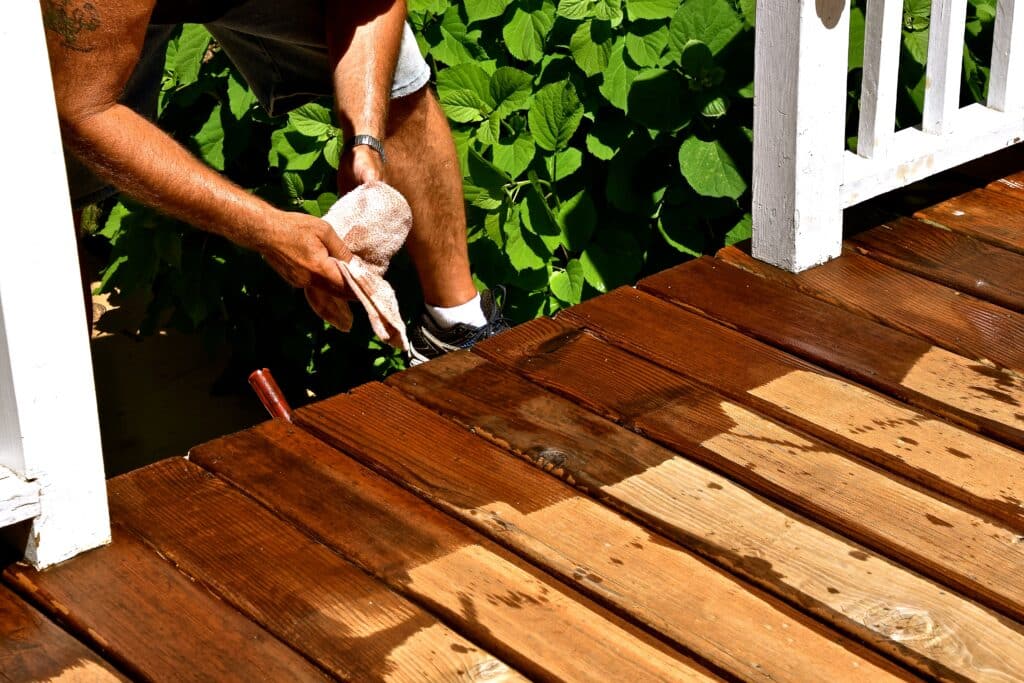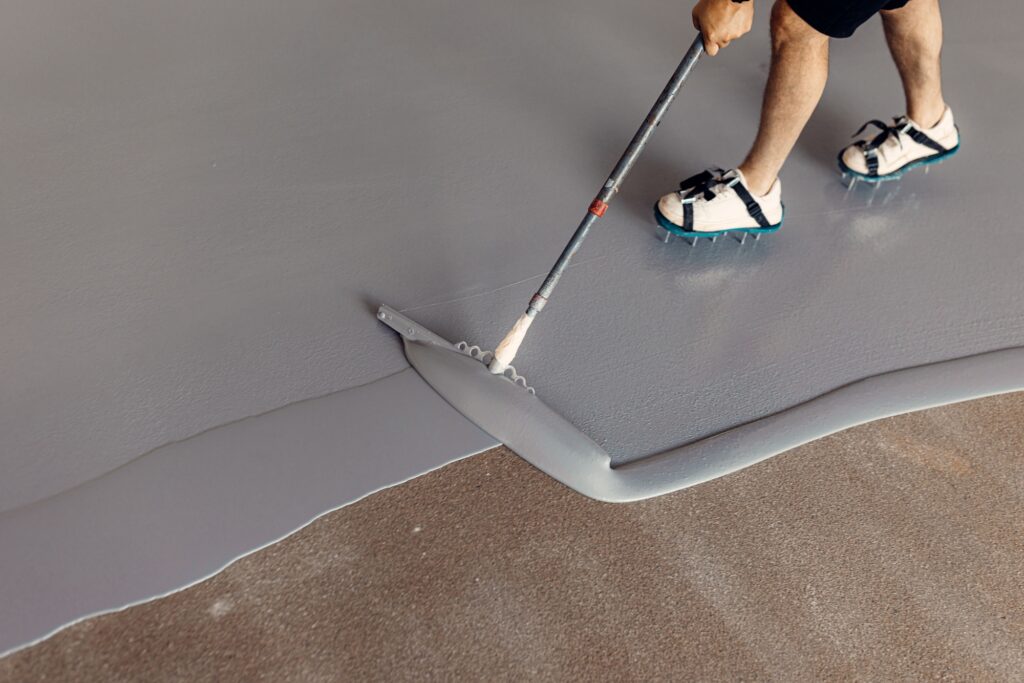
As the years pass and our lives evolve, our homes should change with us, providing a safe and comfortable environment in which to age gracefully. Aging in place has become a popular choice for individuals who want to maintain their independence and remain in the homes they love.
While it’s crucial for your home to meet your current needs, it’s equally important to plan for the future. Keep flexibility in mind as you design your home, and make allowances for future adjustments as your requirements evolve. With thoughtful and proactive renovations, you can create a home that not only meets your current needs but can also adapt to lifestyle changes down the line.
As you contemplate what your life will look like as you grow older, consider these home renovations to ensure your home remains supportive for years to come and is conducive to aging in place.
#1. Entrance Accessibility
Creating a home that will remain comfortable as you age begins right at your doorstep. Consider enhancing your home’s accessibility by installing a ramp or widening the entryway to accommodate mobility aids like wheelchairs or walkers. These changes enhance your independence and set the stage for a painless transition as your mobility needs evolve.
#2. Open Floor Plans for Ease of Movement
An open floor plan can significantly enhance your home’s accessibility and create a seamless flow between different areas of your home. Removing unnecessary walls creates larger, more open spaces, which makes it easier to move around — especially for those who use mobility aids. Not only do these renovations improve the practicality and functionality of your home, but they can also enhance its aesthetic appeal. Plus, open floor plans are better for hosting large family gatherings.

#3. User-Friendly Kitchen Design
The kitchen is known as the heart of the home, and it’s essential that it remains accessible as you’re aging in place. Consider incorporating countertops at varying heights to accommodate both standing and sitting while performing various tasks. For ease of use, opt for lever-style handles on cabinets and faucets. Additionally, utilizing non-slip flooring and task lighting can further enhance your kitchen’s safety and functionality.
#4. Bathroom Safety Upgrades
Accidents commonly occur in the bathroom, especially for seniors who are aging in place. To create a safer environment and make it easier to perform your daily routines, install grab bars near the toilet and shower. A curbless shower with a built-in bench makes bathing more convenient, while non-slip flooring reduces your risk of falls. Furthermore, a raised toilet seat and easily accessible storage can add an extra layer of comfort.
#5. Bedroom Accessibility and Comfort
When you’re aging in place, your bedroom should be a sanctuary where you can relax and recharge. For maximum convenience, install bedside lighting controls, lower light switches, and incorporate remote-controlled window treatments. When your bedroom is comfortable and accessible, you’re more likely to experience restful sleep, making your daily routines more manageable.
#6. Smart Home Technology Integration
Embrace the power of modern technology to make your life easier. These innovations are excellent for aging in place, assisting with tasks such as adjusting thermostat settings, lighting, and security features with the touch of a button or a simple voice command. Smart technology can enhance your quality of life while providing an added layer of security and accessibility.
#7. Flooring Choices for Safety and Comfort
Selecting the right flooring is crucial for creating a home that supports aging in place. Opt for slip-resistant surfaces, such as hardwood with a matte finish or tiles with non-slip properties. Smooth, low-pile carpets are another great choice. Whatever flooring you choose, just make sure it’s even and free of trip hazards to facilitate easy movement.
Renovate Your Home for Comfortable Aging in Place

Creating a home that’s suitable for your sunset years doesn’t have to be complicated. If you plan on aging in place and enjoying the comforts of your home as you grow older, renovation services by Rosewood Painting and Remodeling can go a long way. By incorporating thoughtful design elements and considering your evolving needs, we can help you create a living space that enhances your quality of life and allows you to maintain your independence.
To learn more about our comprehensive services or get started on your home remodeling project, feel free to reach out to us. We look forward to transforming your living space into a haven where you can age in place, surrounded by the familiar comforts of home.

